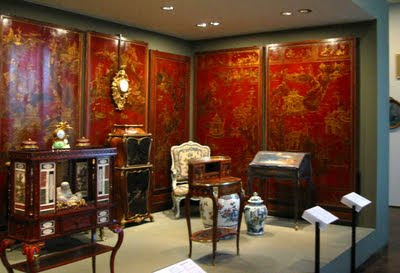1. Art Nouveau comes booming onto the scene in countries all across Europe and in the United States. Although the main idea behind the design period was to ‘divorce the past’, it did not do that entirely; Art Nouveau took the fluid, nature-like influences from Eastern Nations, such as Japan and China, as well as Islamic cultures. This design era breaks out of the mold of typical structural design and using these influences, materials (such as concrete) were allowed to do what they naturally wanted to do, and be curvilinear, such as the Casa Batllo and Casa Mila in Barcelona by Antonio Gaudi. Curvilinear influences didn’t stop there; ironwork also became a decorative element that influenced the entire facade of buildings, such as these shop fronts in Belgium and France.



2. Le Corbusier’s Villa Savoye takes inspiration from the machine itself, designed from the angle of rotation of the 1927 Model Car. This residence exemplifies less is more, showing Corbusier’s ‘Five Points of Architecture’ (Pilotis, Ribbon Window, Free Plan, Roof Garden, and Inspiration from Machine). The structure even ran like a machine, having ramps linking levels so that one may have an experience, instead of a hike up the stairs. These things come together to prove that the ‘less is more’ dictum is, in fact, a guideline that modernists of the early 20th century lived by. There was minimal color, a high implication that one needed to be clean, and smooth surfaces, lines, and grids that guided you through the building. This “simple” design concept of an unrestricted interior was vital to the Modernist Movement.




























